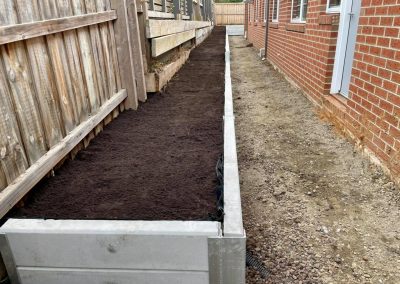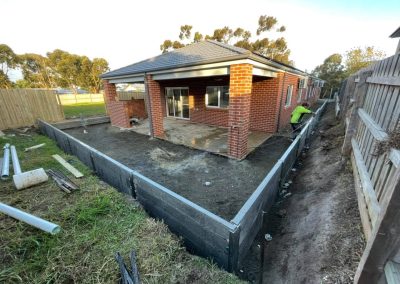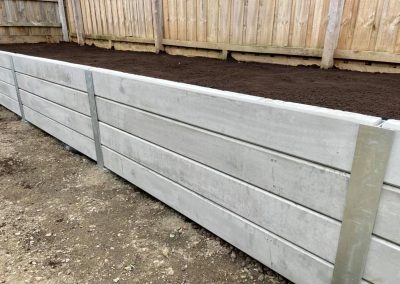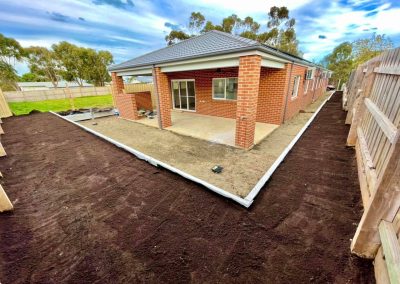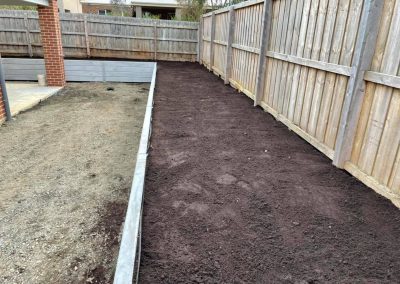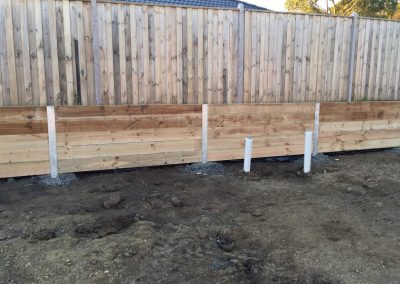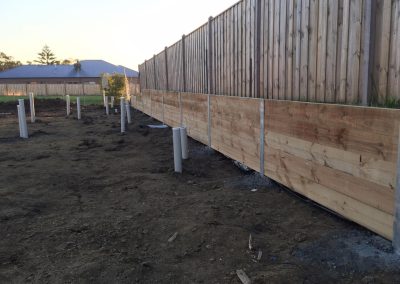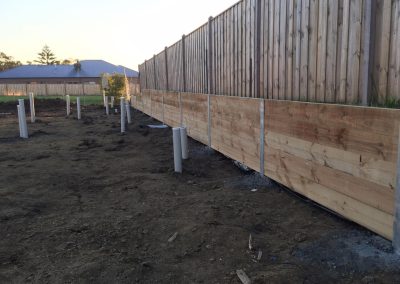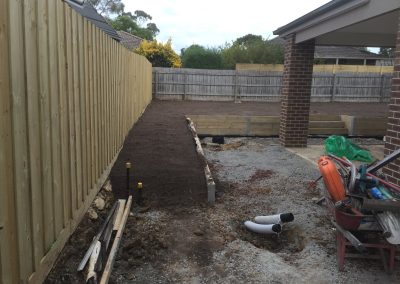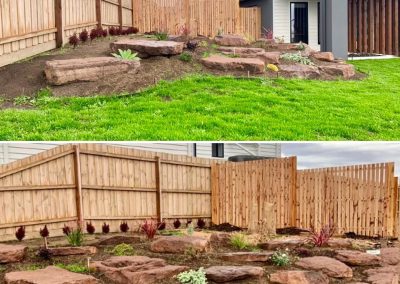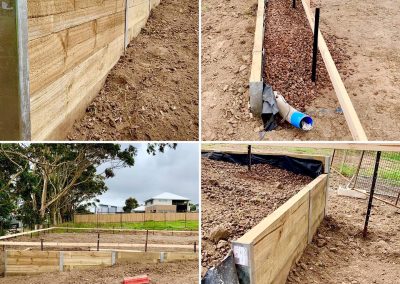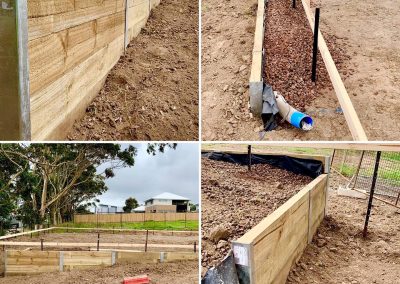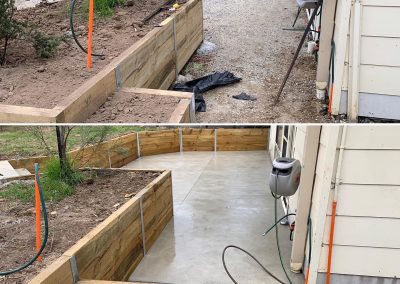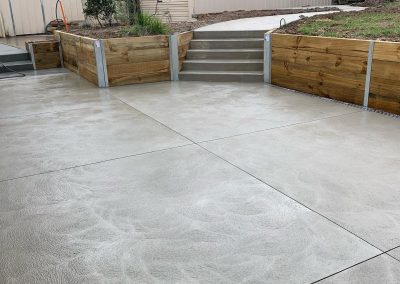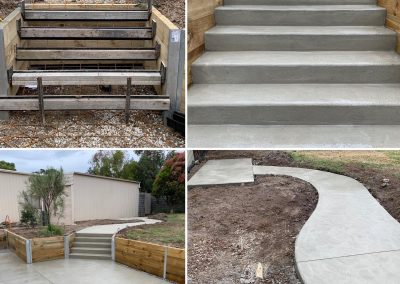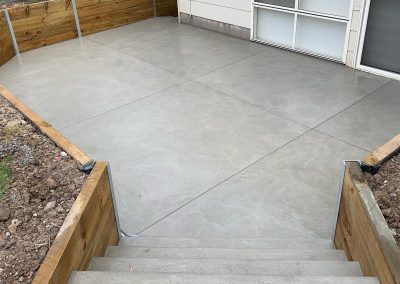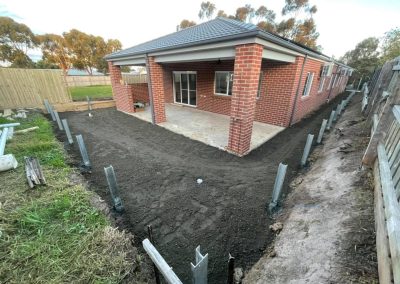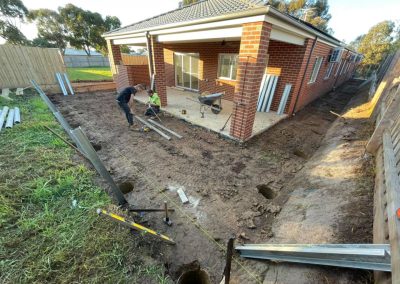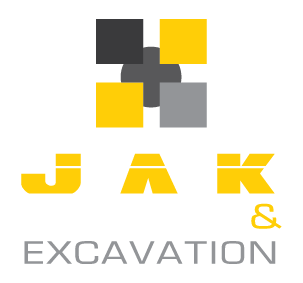
30 Years of Excellence
Your Trusted Experts
Get Started Today
Call: 0423 647 805
Retaining Wall Construction | Concrete & Timber
Building retaining walls, whether using concrete or timber, is a crucial aspect of landscaping and structural design for many homes. These walls serve to hold back soil, prevent erosion, and create terraced levels in a yard. Here’s a detailed description of constructing concrete or timber retaining walls:
Concrete Retaining Walls:
Concrete retaining walls offer durability, strength, and a sleek modern aesthetic. Here’s how they’re typically built:
Planning and Design: The process begins with thorough planning and design. Factors such as the height of the wall, soil type, drainage, and local regulations are considered. Engineering calculations may be necessary to ensure the wall can withstand the pressure exerted by the soil.
Excavation: The area where the wall will be constructed is excavated to the required depth and width. Proper compaction of the soil is essential to provide a stable base for the wall.
Footings: Concrete footings are poured at the base of the excavated area. These footings provide a stable foundation for the wall and distribute the weight evenly.
Formwork: Formwork is constructed to define the shape and dimensions of the wall. This may involve using wooden or metal forms that are securely anchored into the ground.
Reinforcement: Steel rebar is often added within the concrete structure to enhance its strength and prevent cracking.
Concrete Pouring: Once the formwork and reinforcement are in place, concrete is poured into the molds. Careful attention is paid to ensure the concrete is properly mixed and vibrated to eliminate air pockets.
Curing: The concrete is left to cure for several days to achieve its full strength. Curing may involve keeping the concrete moist or applying curing compounds to prevent moisture loss.
Finishing: After the concrete has cured, any formwork is removed, and finishing touches such as smoothing the surface or adding decorative elements can be done.
Timber Retaining Walls:
Timber retaining walls offer a more natural, rustic appearance and are often chosen for their aesthetic appeal. Here’s how they’re typically built:
Planning and Design: Similar to concrete walls, planning and design are crucial. The height of the wall, type of timber, drainage, and soil conditions are all taken into consideration.
Excavation: The area is excavated to the required depth and width, ensuring proper compaction of the soil.
Foundation: Timber retaining walls typically require a base layer of gravel or crushed stone to improve drainage and provide stability.
Timber Selection: Pressure-treated timber is commonly used for retaining walls due to its resistance to decay and insects. The timber is cut to the desired lengths for the wall.
Assembly: Timber planks or logs are stacked horizontally, with each layer staggered to provide strength and stability. Deadmen or tiebacks may be installed to anchor the wall and prevent soil pressure from pushing it outward.
Backfilling: As each layer of timber is added, the space behind the wall is backfilled with gravel or drainage aggregate to improve drainage and reduce hydrostatic pressure.
Drainage: Drainage pipes or weep holes may be installed within the wall to channel water away from the structure and prevent water buildup behind the wall.
Finishing: Once the wall is constructed and backfilled, any excess soil is graded and landscaping elements such as plants or mulch may be added to enhance the appearance of the wall.
Both concrete and timber retaining walls can significantly enhance the functionality and aesthetics of a home’s landscape while providing structural support and erosion control. Careful planning, proper construction techniques, and attention to drainage are essential for ensuring the longevity and effectiveness of these walls.
Contact Us
LOCATION
JAK Concrete and Excavation Pty Ltd | abn : 38 603 736 250
Narre Warren North Victoria 3804
PHONE
Adam : 0423 647 805
admin@jakconcreteandexcavation.com.au
TRADING TERMS & CONDITIONS
These terms are binding to all Quotations, variation and Invoices.
Copyright 2024 JAK Concreting & Excavation Pty Ltd | All Rights Reserved | Melbourne’s Premium Concreters | Sitemap | footprintweb
HOURS OF OPERATION
Monday : 7am - 5pm
Tuesday : 7am - 5pm
Wednesday : 7am - 5pm
Thursday : 7am - 5pm
Friday : 7am - 5pm
Saturday : 7am - 5pm
